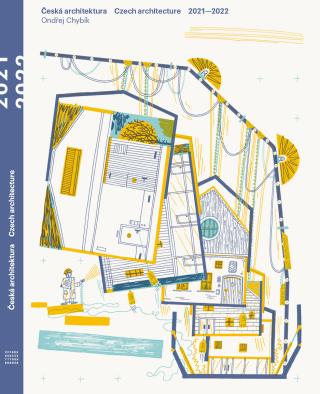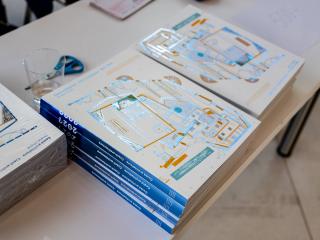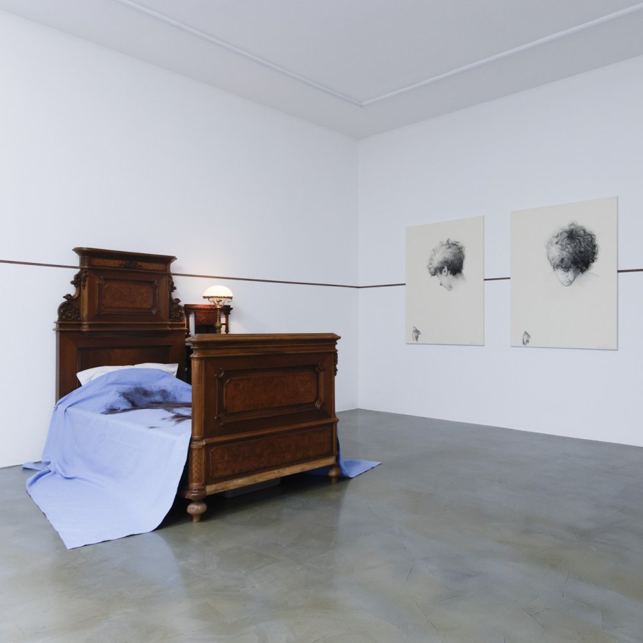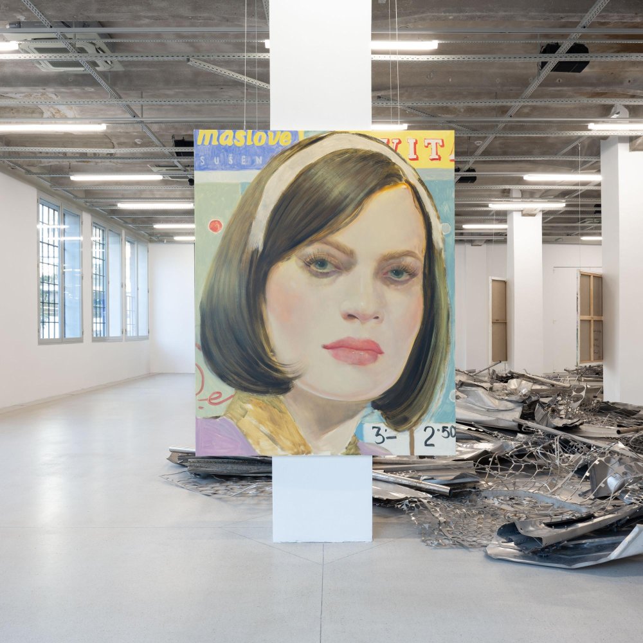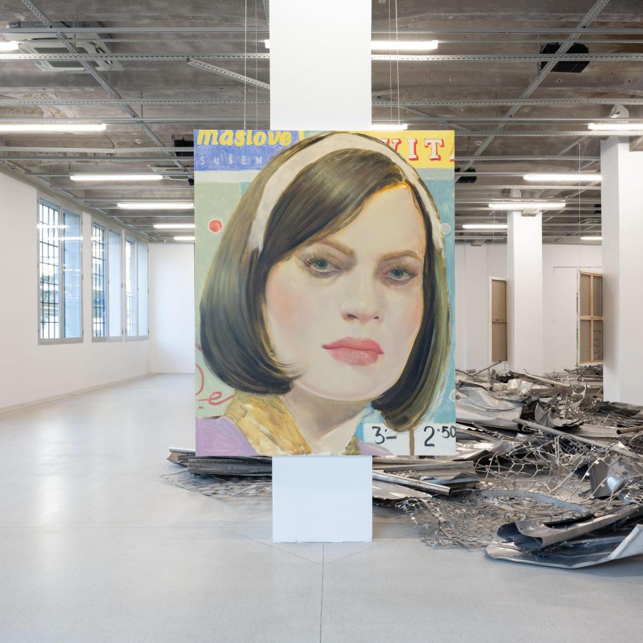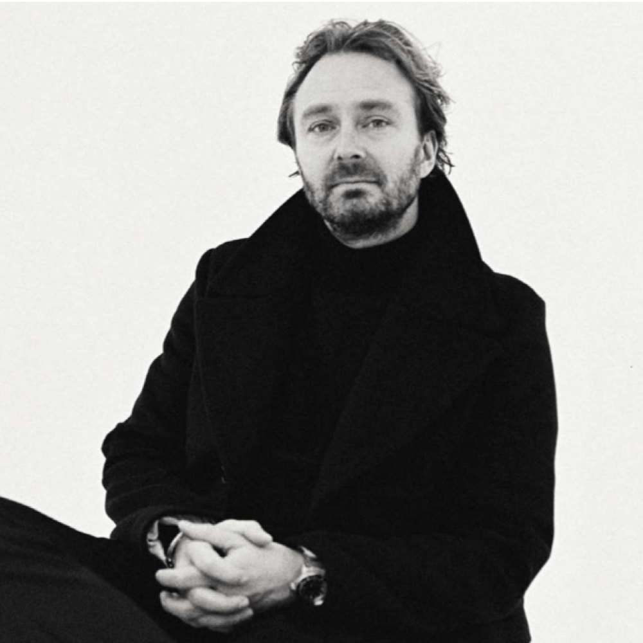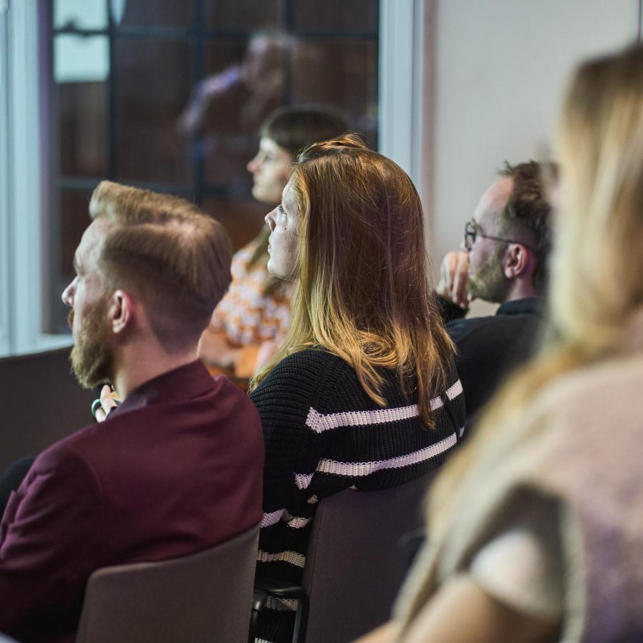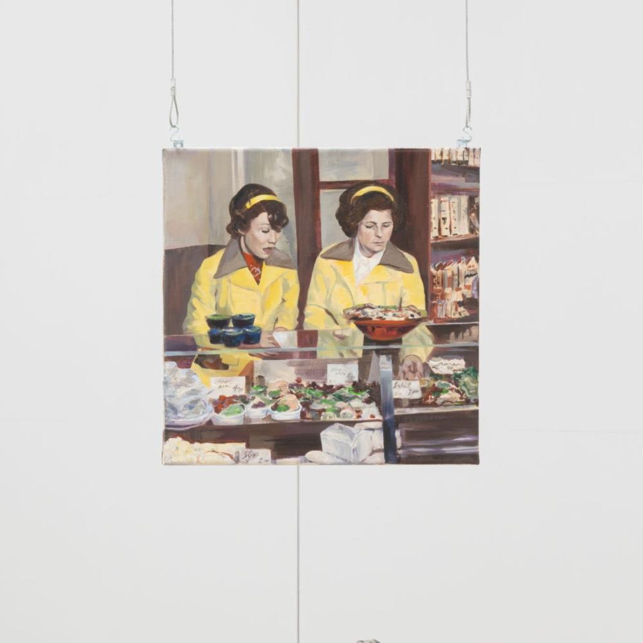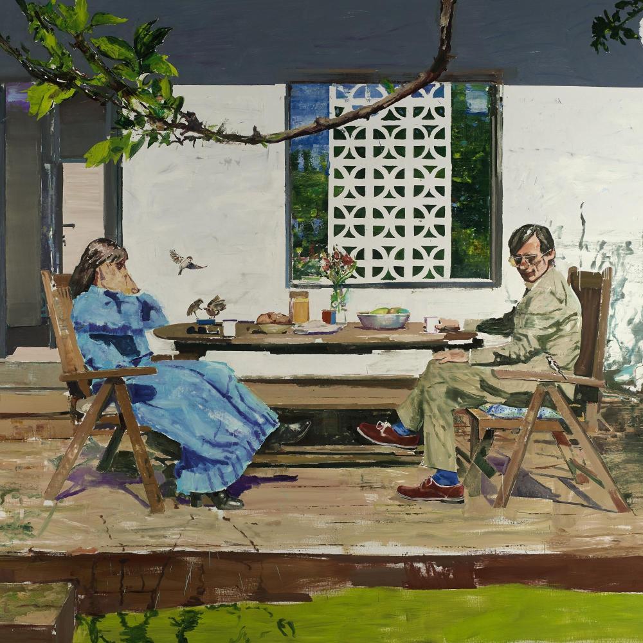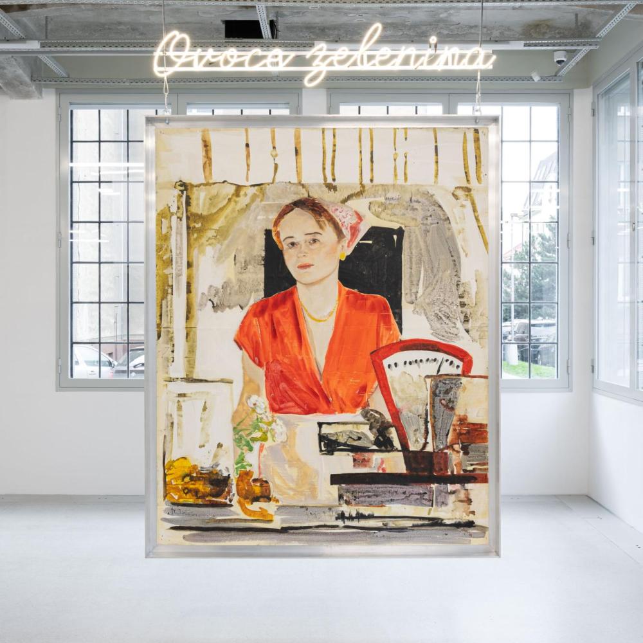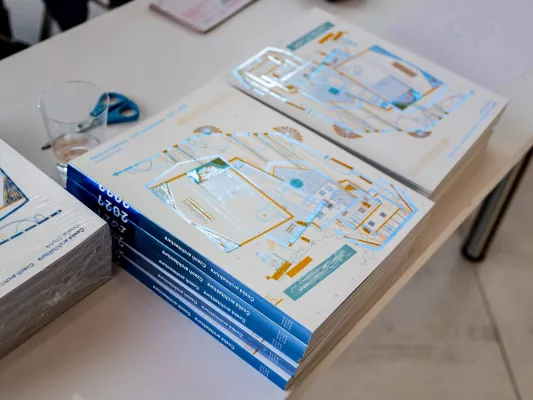
Like every year, the Yearbook of Czech Architecture was published this year, which informs both the general public and professionals about the situation in the field and brings suggestions and inspiration at regular intervals. For those interested abroad, it serves as a summary of the Czech architectural scene. The concept of the yearbooks, which have been published for 23 years by Dagmar Vernerová within the PROSTOR publishing house, is such that each yearbook is prepared by a specific practising architect or architect. The person approached then approaches the selection of about thirty buildings subjectively. This year we are accompanied by the renowned Czech architect Ondřej Chybík.
Ondřej Chybík is known in the world of architecture mainly thanks to his architectural office CHYBIK + KRISTOF, which he founded together with Slovak architect Michal Krištof. Under their hands, unique buildings are created, they are interested in sustainability and original visual style of each of the buildings. They try not to repeat themselves and approach each of the buildings in a completely different way. This is their thirteenth year on the scene and in that time they have managed to make a name for themselves and have won numerous awards, such as the 2019 Design Vanguard Award for Young Architects from the American Architectural Record magazine. Now they want to head beyond our country, mostly for new possibilities, materials and to expand their brand.
In this year's edition, Chybík decided to leave out projects related to single-family housing. Thus, it gives more space to buildings that are publicly accessible and can be enjoyed by the ordinary person as a visitor. By his selection, he also tried to make the realized projects more visible to managers in key positions in development, construction and public administration. In this year's edition, we can get to know buildings such as galleries, public halls and museums.
He chose the winter months to visit the realisations to see them unadorned by greenery. The opening interview of the yearbook, conducted by curator Adam Štěch, also mentions that the greatest insight is the ability to build quality public buildings, often on a small scale but with a big impact on the whole site and the local community.
One of the buildings selected is the multi-purpose Telegraph. This building is a centre of culture. It brings together visitors with an artistic soul who want to spend some time surrounded by contemporary art, but also design lovers and those who want to work in a pleasant environment and enjoy a good coffee and a chat with friends. Telegraph offers both good refreshments and lots of interesting cultural events. All the action is in the building, which was designed by architects from Ječmen Studio. They have turned an old telegraph factory into a place with an incredible atmosphere. The programme was clear from the start. The gallery is located on the ground floor to be close to the people. The original architecture of the building has been largely preserved on the outside and the ground floor facade features a mural that is renewed from time to time by interesting artists. At the moment, the facade is decorated with a mural by Monika Žáková. On the upper floors you will find a co-working centre, a café with a terrace, a multifunctional hall, an apartment and studio for an artist in residence and a loft in the extension. The loft is oriented to the roof garden, which overlooks the periphery of Olomouc.
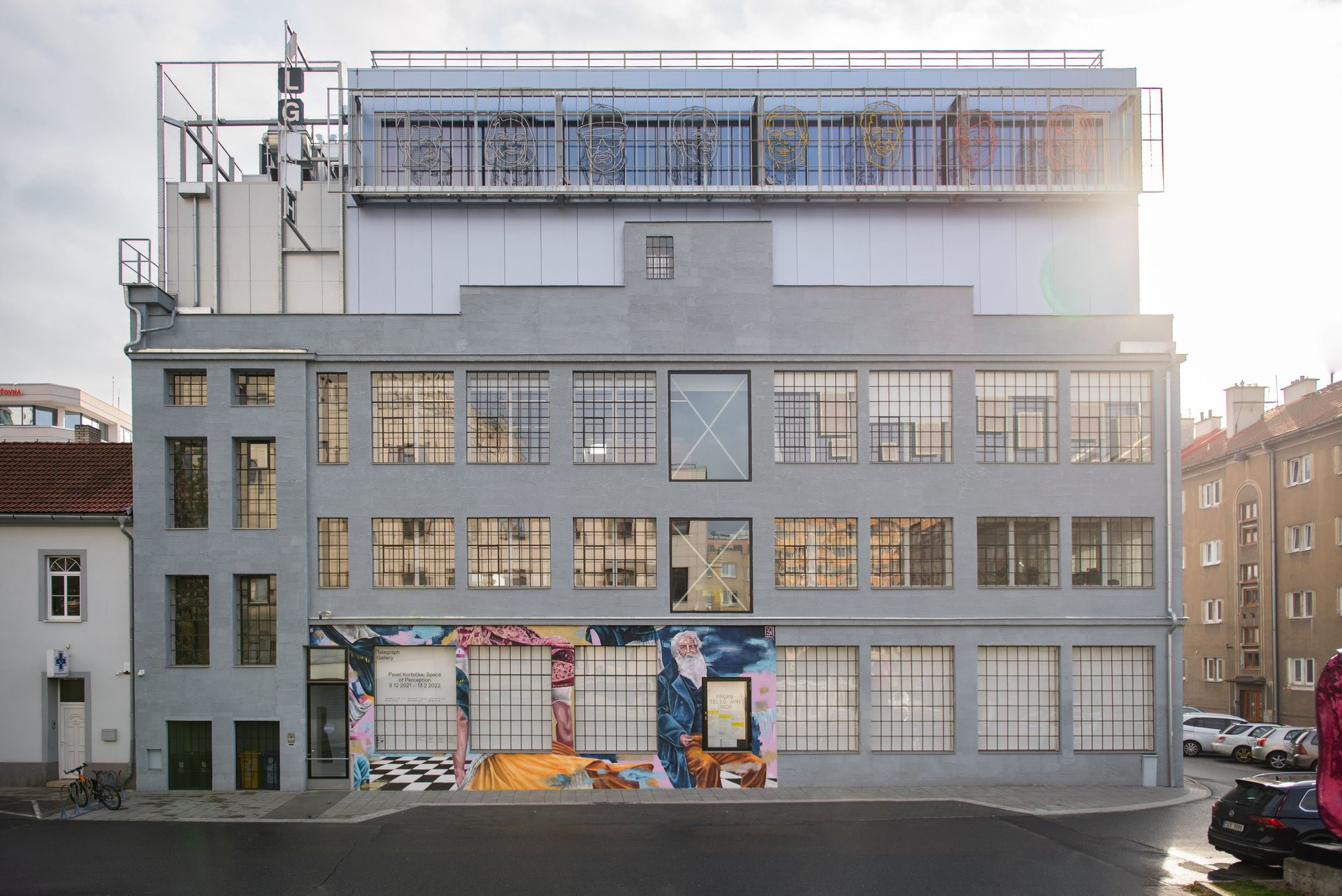
Another award-winning building is the sports hall in Nový Hrozenkov, which serves as a gym for the local primary school and is also available for rent to the general public. In addition, the selection of the yearbook included, for example, the Lesanka shelter in Stoječín and, in contrast, complexes such as the Centrum Bořislavka in Prague, where the yearbook itself was christened, or the ČSOB headquarters in Hradec Králové. We can also find the Kunsthalle gallery in Prague or the Social Hall of the Parish Centre in Lideček.
Photo: Tereza Oprchalová, https://ahrend.cz/blog/rocenka-ceske-architektury-2021-2022/
